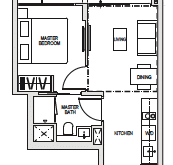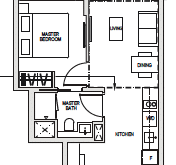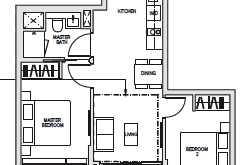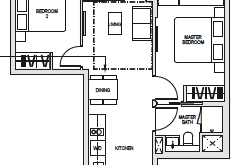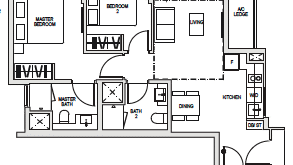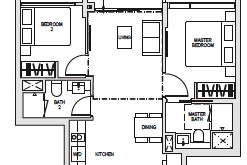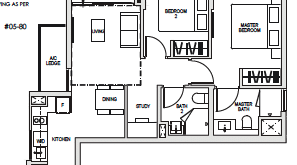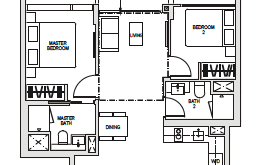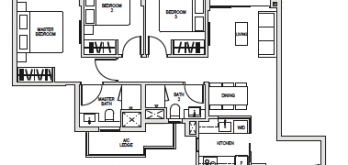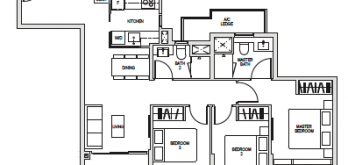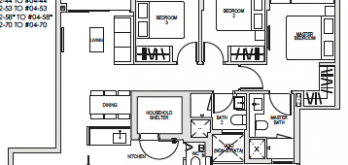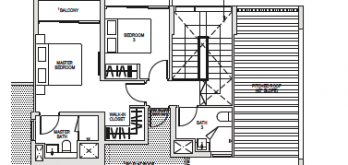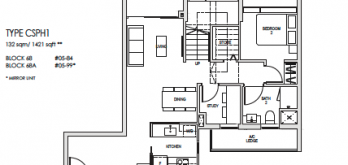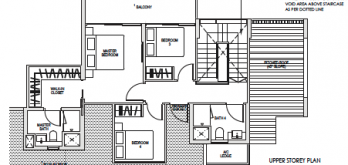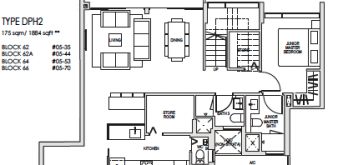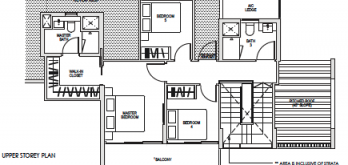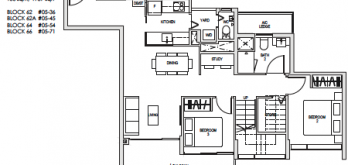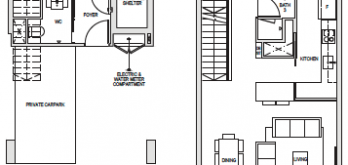[rev_slider_vc alias=”mainslider”]
Floor Plan
Click the button above to view & download Kent Ridge Hill Residences Floor Plan.
If you are downloading from your computer, please check your “Download” folder.
Kent Ridge Hill Residences floor plan consist of 1 bedroom, 1+Study, 2 Bedroom, 2+Study, 3 bedroom, 3 and 4 bedroom Penthouse and Strata Landed house, nestled within the nature of Kent Ridge Park and door to future Greater Southern Waterfront transformation.
All the layout of Kent Ridge Hill Residences floor plan are efficiently designed, with spacious balcony for future residences to admire the nature. It is also minutes walk to Pasir Panjang MRT Station.
Book an appointment to view our beautiful showroom.
[bottomText]
